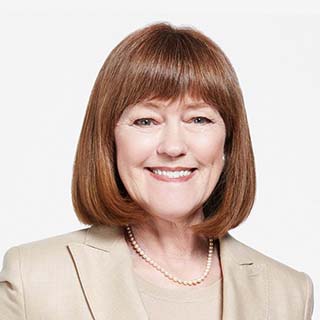
Deborah Lloyd Forrest, who founded ForrestPerkins in 1998, has achieved distinction as an industry leader in hospitality design throughout her career, which spans more than 40 years. From work early in her career on such acclaimed hotels as The Empress Hotel in Victoria, British Columbia for Canadian Pacific Hotels and Resorts, now Fairmont Hotels and Resorts, Ms. Forrest began focusing on landmark and luxury hotels. Her expertise lies in imagining and realizing the design of highly detailed places that resonate with guests. With her design agility, she is equally as comfortable designing contemporary properties as classic and has led the firm in many successful modern hotel, multi-residential and high-end single family projects as well.
Ms. Forrest was elected Fellow of the American Society of Interior Designers in 2000, and in 2004 ASID designated her as its Designer of Distinction for the outstanding contribution her work has made to the profession of Interior Design. Also in 2004, Hospitality Design magazine elected Ms. Forrest to its prestigious Platinum Circle. Ms. Forrest’s award-winning designs have been featured in a number of highly respected publications. She is a sought-after speaker on design and management and has authored numerous articles related to hospitality design, design management and ethics.

Shawn Basler has been a leader in the design of internationally recognized architectural and planning projects from hotels and resorts, office building, and residential development to industrial and commercial planning and development projects. He leads the project through initial concept, planning and programming through technical design, offering comprehensive professional design services. Shawn has led project designs and planning on numerous projects throughout North America, Europe, Asia, and the Middle East.
Prior to joining Perkins Eastman, Shawn was a founding member of Basler Mosa Design Group. Before that, he was an Associate at Brennan Beer Gorman Architects in New York City.
Mr. Basler is a registered architect licensed in the States of New York, New Jersey, and Missouri. He is certified by the National Council of Architectural Registration Boards (NCARB).
He also holds membership with the New York chapter of the American Institute of Architects (AIA) and the American Planning Association (APA).
Mr. Basler is a Dean’s Advisory Council member of Kansas State University College of Architecture, Planning and Design.

“Interior Design concerns itself with more than the aesthetic of a space. It should harmonize with the built environment creating “architectural interiors” benefiting everyone who experiences the space.”
Colletta Conner is Studio Leader of ForrestPerkins’ Dallas office. With over twenty years of experience, Colletta has led major projects with brands, including Accor, Four Seasons, Hilton Hotels, Marriott International, Intercontinental Hotels, Starwood Hotels & Resorts, Wyndham and numerous Boutique independent properties. She brings extensive experience in large scale and boutique hotels, spa design, restaurants, and resort properties. Her award winning work includes numerous Landmark Historic Hotels.
She also leads the design of major luxury multi-residential projects. Colletta’s ability to balance highly detailed design with astute project and financial management skills makes her a strong and respected mentor and leader in the firm and a valued collaborator with clients.
Her passion for creating healthy environments that impact body, spirit, and mind is part of her DNA. Prior to her career in design Colletta served for 8 years in the U.S. Air Force, where she was a medic & Health Promotion Director. This unique background engages particular interest of the impact the built environment has on its end users. Wellbeing is not optional and as a design leader commits to this endeavor.
Colletta holds a Master’s Degree in Organizational Leadership, and is an NCIDQ-certified interior designer, licensed in the State of Texas.

Emily Weiskopf, an accomplished ForrestPerkins’ Architect and Project Manager, leads multi-residential and hotel projects through all phases of the design and construction process, from concept design and feasibility studies through construction administration, furniture installation and finishing touches. As the co-leader of the Washington, DC studio and Residential Interiors practice area, Emily manages the day to day operations of the team and the multifamily residential projects within the studio.
An architect with a keen design eye, Emily is passionate about striking a harmonious balance between furnishings and artwork and major architectural features. With a business background, Emily excels at taking a step back and looking at the project from the owner’s perspective, helping to keep the design team grounded. Emily’s strengths include collaborating with architects and other consultants; construction administration services, especially trouble shooting with contractors in the field; and managing the design process. Before joining ForrestPerkins in DC, Emily was an integral part of the ForrestPerkins Dallas team that renovated The Joule Hotel in downtown Dallas. She also gained valuable experience at previous firms, where she focused on historic renovations and high-end residential design.
Emily holds both a Master of Architecture and a Master of Business Administration degree from the University of Cincinnati. Emily also earned a Bachelor of Science in Architecture from the University of Cincinnati, where she was a University Honors Scholar. Her master’s thesis explored the value and design opportunities associated with adapting an abandoned historic school building into luxury residential living. Emily is a licensed architect in the District of Columbia and is a professional member of the American Institute of Architects.
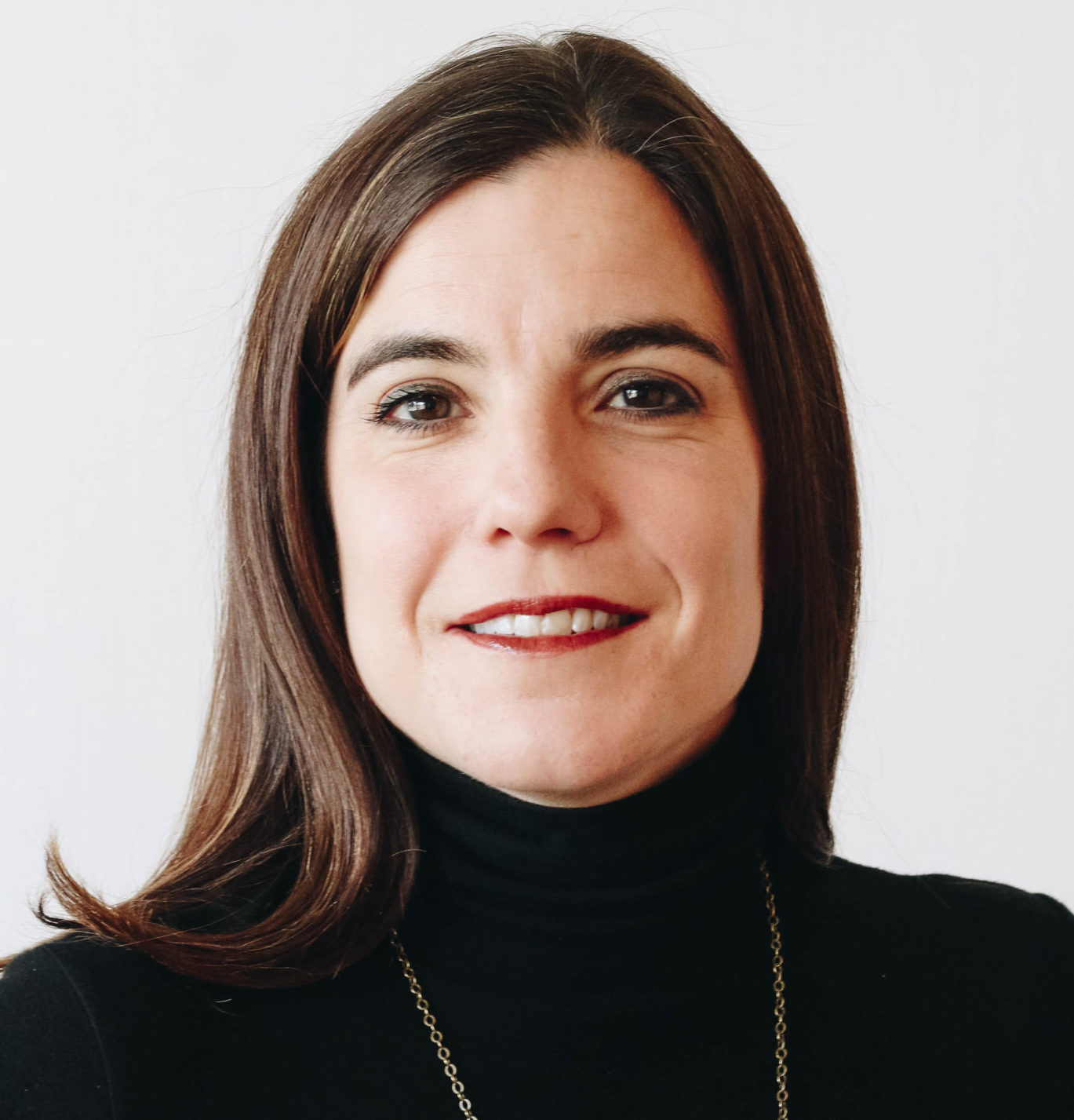
As the co-leader of the Washington, DC studio and Residential Interiors practice area, Jennifer oversees the design direction of the all projects within the studio.
With over 15 years of experience working in every region in the United States, she leads multiple teams through all phases of concept, design and construction. While Multi-Residential has become her primary focus, she had delivered national & international luxury hotels, exclusive private residences, senior living properties and upscale student housing. Whether working on a new-build or a renovation, she is passionate about capturing the synergy between interior design, architecture and place. Jennifer always looks to incorporate both sustainable and “WELL” solutions into her designs and has delivered both high-end, modern and traditional projects.
Ms. Beggiato’s favorite design exercises include crafting concepts that will personally resonate with the target end-user whether it be a tenant, guest, buyer or student, as well as develop space plans that are smart, functional and memorable. She works with marketing and branding teams to recognize trends, with leasing and management groups to develop a comprehensive, desirable amenity and unit package, and with development teams to understand what is required to successfully produce a product that will realize a positive return on investment. To keep current, whenever traveling to both new and repeat markets, she always tours local comparables to stay current and knowledgeable about what “the other folks” are producing.
Ms. Beggiato holds a Master of Fine Arts degree in Interior Design from Marymount University and a Bachelor of Arts in Geology and History from Indiana University. She began working at ForrestPerkins in 2005. Her Master’s thesis focused on sustainable rehabilitation and in order to produce a design that accounted for criteria in both practice areas, she has to work closely with the USGBC and Department on the Interior.

“The design of a space can affect its user in both physical and emotional capacities. Positively crafting these user experiences is challenging but provides the most rewarding result and truly fuels my passion for interior design.”
Alex joined ForrestPerkins in 2016 as an Interior Designer based in Dallas, TX. Alex participated in the Professional Practice Co-op Program, alternating semesters of college studies with semesters of work in the field of Interior Design. Alex worked as an intern for three semesters from 2013 through 2015 with ForrestPerkins, where he was responsible for FF&E selections, specifications, and renderings on various hospitality and multi-residential projects.
With proficiencies in Revit, AutoCAD, Adobe Creative Cloud, Sketch Up, and digital visualization technologies, Alex has contributed to numerous domestic and international projects in all phases, from conceptual design through installation and final photography. Building on his passion for furniture design and construction, Alex has developed a thorough understanding of the creation and detailing of custom FF&E and millwork packages.
Alex was honored as the first recipient of the NEWH Clifford R. Tuttle Memorial Scholarship, which Deborah Lloyd Forrest, Founder of ForrestPerkins, presented to him at the HD Platinum Circle Gala in New York City in 2014. In addition, he received the NEWH Dallas Chapter Scholarship and the NEWH Chicago Chapter Scholarship in 2015. Alex’s rooted passion for philanthropy and the hospitality and interior design industries have kept him integrated into NEWH, The Hospitality Network, as a member of the Dallas Chapter Board of Directors since 2017. These passions have led him to multiple firm-based initiatives such as operational sustainability as well as diversity, equity, and inclusion. He takes pride in weaving this into his projects.
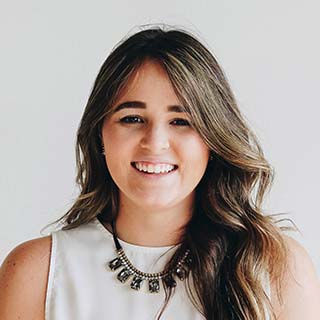
“Every project is an opportunity to tell a unique story. Find the elements that will stand out & guide the guests through a timeless, exciting journey. Authenticity never goes out of style!”
Ana Cristina joined ForrestPerkins as an Architectural Designer in 2016, pursuing her passion for luxury hospitality design. She graduated from Rhode Island School of Design with a Bachelor of Architecture and a concentration in art history.
While working at ForrestPerkins, Ana Cristina produced and coordinated construction documents, architectural specifications, and technical drawings providing support to Project Architects and Project Managers. Even though she is an architect by title, she has a big passion for interior design. While at the firm, she has been able to develop design presentations for clients and FF&E specification packages for purchasing. She has been involved in interior architecture and interior design of a wide range of hospitality and high–end residential projects.
Ana Cristina is proficient in current design software programs, including REVIT, AutoCAD, Adobe Creative Cloud,
SketchUp and manual production of architectural drawings, physical models, and sketching.
Being raised in Ecuador, Ana Cristina brings cultural diversity to the team. She is fluent in English and Spanish and is upper intermediate in Italian. Her energy creates positive enthusiasm among all team members.

“Design can be found anywhere; good design is harder to find. When timelessness, appearance, functionality, and character all successfully come together, good design can be achieved.”
Angelica Hoelzli is an Interior Designer for ForrestPerkins’ Washington D.C. office. Angelica’s passion for the built environment stems from her love for art. She recognizes that it can evoke emotion and opinions, carrying a lot of meaning and value. Art can be found anywhere, no matter the culture, social class or time in history. She sees interior design as a form of art, where it’s important to be knowledgeable of these same factors to positively influence communities.
Angelica has gained experience in various project types, including hospitality, high-end residential, and senior living. She works closely with the senior project staff to bring projects from concept to reality including, programming, space planning, design development, construction documentation, FF&E specifications, and construction administration.
Originally from Long Island, New York, growing up outside of one of the biggest cities in the world had a large influence on her love for architecture. Angelica graduated with an Interior Design degree from Virginia Tech’s honors college in 2021. She also studied art and design at the Santa Reparata International School of Art in Florence, Italy in the Summer of 2019. One of her strengths is being able to envision a 3-dimensional space and execute drawings and renderings of it to help others better understand the vision.

“Buildings should not just be considered by their physical form, they should be looked at by the goal of creating a sense of place. Something that creates a connection with it’s users and the environment surrounding them.”
Bill Carroll joined ForrestPerkins in 2022 as a Senior Associate to lead strategic project management efforts, QA/QC, and financial oversight of all projects. With over 19 years of experience working in the hospitality, multiresidentail, and commercial practice areas Bill is an invaluable partner.
Bill’s wide range of experience includes Architecture, Interior Architecture, and Interior Design projects. Through Bill’s 19 year career he has managed large-scale projects, lead teams and consultants, and worked with clients to deliver many successful projects. His unique combined experience allows him to build a collaborative environment with clients, design teams, and consultants to ensure a synergistic team culture is created.
Prior to joining ForrestPerkins Bill was VP of Architecture at a well known competitor in Dallas where he lead architectural teams in the dleivery of projects, created BIM standards, lead QA/QC, provided Project Management training, and worked closely the firm’s leadership team on the management of the firm.

Gauri is a highly motivated and enthusiastic individual who is able to implement decisions and set effective priorities to achieve both immediate and long-term goals. She is a team player with strong communication and problem-solving skills, making her a valuable asset to any team.
Prior to joining ForrestPerkins, Gauri graduated from the University of Mumbai in 2015 with a Bachelor of Science Degree in Architecture. The following two years, she interned at Ravi Malde Architects in Mumbai, India and Sargenti Architects in Philadelphia, Pennsylvania. In 2017, Gauri attended the University of Texas at Arlington as a Graduate Teaching Assistant, where she earned her master’s degree in Architecture.
Gauri is proficient in AutoCAD, Revit, SketchUp, Adobe Suite, and Enscape. Her hobbies include traveling and painting.

“When spatial elements and intellectual thoughts came together as an integral, it transformed…and became a harmonious moment that stays in human’s mind indefinitely.”
With specialized training and practice in both Architecture and Interior Design and more than 15 years of work experience, Mr. Lee brings a holistic design approach to the team. He understands hotel, resort and retail environments from the building envelope to the finest details in the fabrics. Working closely with the client to understand their goals, he leads the design team to sets the tone for the desired guest experience. With his critical eye and background in interior architecture, Gordon works with the team to craft the space in order to bring the client’s vision to life.
Gordon’s keen sense of creativity does not stop with creating the design or selection of FF&E, he employs his mastery of visualization tools to help the client see three dimensionally and fully understand the design before any construction begins. He has the technical skills to communicate with each member of the team: consultants, architects, owner and contractor to make sure the design intent is fully realized.
His client appreciate his ability to see the project from many perspective and to communicate with all disciplines to achieve results.

“Interior design should work seamlessly with the function of the space. The design should be so outstanding that it becomes the individual’s benchmark for their expectation for that type of space. Subtle nuances and unexpected key design elements work seamlessly to create a space that is both beautiful and meaningful.”
Katherine Dalton is an interior designer who seeks balance, purpose, and space in her work. Her attention to detail, creates meaningful elements that craft an experience far more profound than the surface. To combine brand standards with personality, luxury with discretion, style with functionality, and contemporary with heritage. These are challenges Katherine loves to pursue in designing meaningful environments.
Katherine Dalton joined ForrestPerkins in 2019 as a junior designer. Her responsibilities include ongoing and new projects, supervising interns and coordinating purchasing on projects for major brands such as Hyatt, Marriott, Westin, and boutique hotel projects. In addition, as a hospitality designer, she has been a team member for large new build construction projects and multi-stage renovations. Prior to joining ForrestPerkins, her experience includes retail design and mall concept project experience.
Mrs. Dalton is proficient in AutoCAD, Revit, SketchUp, Adobe Suite, hand sketching, and Enscape. She holds a Bachelor of Science in Interior Design and graduated Magna Cum Laude from Texas Christian University in Fort Worth, Texas. As an Alumna, Katherine participates in speaking engagements and on-campus activities to help support the ever-growing Texas Christian University Design Program.

Kenneth Gray joined ForrestPerkins in 2014 and has since worked on architecture and interior architecture design teams on multiple Hospitality & Multi-Residential projects. His expertise includes BIM management, space planning, construction documentation, accessibility codes, and construction administration.
Kenneth’s additional experience includes preparing schematic design drawings and specifications for new construction projects, & renovations and/or alterations to existing structures. He is highly proficient in creating technical drawings in both AutoCAD and Revit, with a specific focus on interior construction documentation consisting of power/data & electrical plans, demolition plans, floor finish and FF&E plans, as well as millwork details, elevations and sections, finish legends, general notes and schedules.
Mr. Gray has been responsible for creative design and production through all phases including program analysis, schematic design, design development, construction documents and construction administration. He has designed layouts for several hospitality & multi-residential grand lobbies, ballrooms, meeting spaces, & fitness centers, as well as guestrooms, residential units, and guestroom suites.

As a marketing professional, Laura has over 23 years of experience in the AEC industry. Raised in Texas, Laura’s deep roots have significantly shaped her career and fueled her passion. Her upbringing exposed her to various cultures, architectural styles, and hospitality experiences, thanks to her mother’s work in the travel industry.
Laura excels at identifying target audiences and creating captivating messaging that deeply resonates with them leveraging her extensive industry knowledge and understanding of client preferences. In addition, she possesses remarkable organizational skills, which serve as the foundation of her success. Laura’s ability to blend technical expertise with creativity allows her to develop innovative strategies that engage audiences and deliver measurable outcomes. By striking a balance between data-driven insights and captivating storytelling with her passion for photography, she creates marketing campaigns that are both effective and memorable. With meticulous attention to detail and a natural ability to handle complex projects with precision and efficiency, Laura ensures that every aspect of the marketing process is well-structured and seamlessly executed. She recognizes the significance of prioritization and excels at allocating resources effectively to maximize outcomes. By maintaining a sharp focus on project deadlines, Laura ensures that all marketing initiatives are delivered with the client’s vision in mind.
Furthermore, Laura is a skilled collaborator and an inspiring team leader. She thrives in coordinating cross-functional teams, fostering clear communication, and aligning everyone toward shared objectives. Laura’s ability to delegate tasks, provide guidance, and maintain open lines of communication cultivates a cohesive and productive work environment.
Beyond her day-to-day operations, Laura possesses a forward-thinking mindset and actively seeks process improvement and optimization opportunities. By implementing efficient systems and workflows, she streamlines marketing operations, enhances productivity, and drives continuous improvement within her team. Laura’s ability to orchestrate complex marketing initiatives with precision, coupled with her commitment to maintaining efficient workflows, ensures that the firm’s marketing efforts are executed, yielding exceptional results.

“If you approach the project from a relationship standpoint, you bring the added value of serving people, not just architecture & design”
Marc’s role as a design lead at ForrestPerkins is focused on mentoring the staff. From Australia to Japan to England, Marc has acquired a deep understanding of special relationships, culture and design expectations. Beyond guiding ownership through the design of their project, he shares design experiences to foster the next generation of hospitality designers.
As a child, Marc was constantly reworking his room. Something in him kept pushing him to develop this personal space into something that would better suit him as he got older and his outlook and needs changed. That pattern of evolving design inspirations opened the door to this profession and showed him that spaces could and need to change over time.
Since 2002, he’s worked for numerous world-class design firms, diving headfirst into one-of-a-kind projects. Marc has lent his skill to projects of various sizes for brands from Hyatt to Omni, Hard Rock to JW Marriott, and IHG to Auberge. He believes that design, first and foremost, should be a solution to a problem, but the creative team members can be most valuable to the project and the client when they become a trusted confidants. Taking the owner through the process to achieve the vision they want to see is the most necessary and rewarding. “My personal design conviction is that I have no conviction; design can always be improved, revised, and optimized,” Marc says. “Regardless of the size or scope, design should be tied to a function or idea, but one that is primarily of benefit to the inhabitants.”

“As an avid traveler and interior designer, I believe hotels are the backdrop to life’s greatest moments. I enjoy every facet of design, from initial space planning to installing the final accessory.”
Rori Williams serves as Senior Interior Designer at ForrestPerkins with over a decade of experience in hospitality design. She has dedicated herself to the success of many hospitality projects, among them The Luxury Collection Hotel Talisa Ski Resort in Vail, which was featured in Hospitality Design magazine and won Interior Design Magazine’s Best of Year award and The Hermitage Hotel in Nashville, ranked Best Overall Hotel in Nashville by Forbes.
Rori has led teams to develop and renovate hotels and residences of all scales, from worldwide brands to curated collections, historic properties, and boutique project work. She works closely with clients to bring their vision to life while leading her team with a positive upbeat spirit. Her collaborative approach continually embraces and elevates her team to diverse design genres where she serves as a mentor in all stages of design.
Ms. Williams graduated Magna Cum Laude from Texas Tech University, where she earned a Bachelor of Interior Design with a minor in Architecture, and she is a Registered Interior Designer (RID) in Texas. Rori enjoys choreographing the guest journey where she is involved in every facet of design from initial space planning to installing the final accessories and artwork. Her passion for art and custom furniture design tells a story of each property while complementing the architecture through color, pattern, texture, and textiles. She seeks to balance the creative and technical aspects of design while finding purpose on each project, and her attention to detail ensures proper execution from beginning to end. As an avid traveler and interior designer, she loves hospitality design because she firmly believes hotels provide the setting and backdrop to life’s greatest moments.
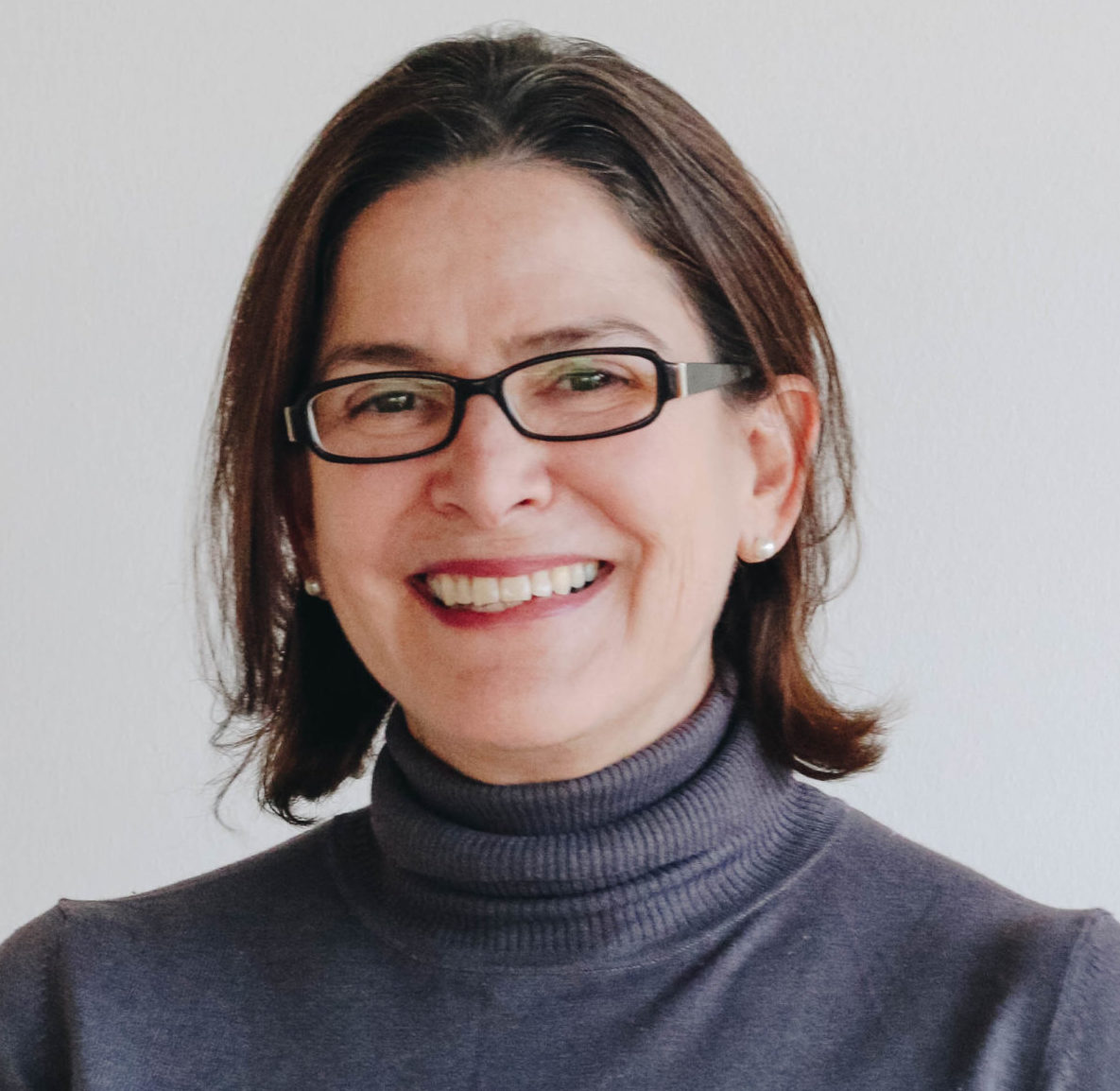
With over 20 years experience, Ms. Adams is a tremendous wealth of technical knowledge in the field of architectural planning and design of corporate, institutional, luxury hospitality and residential projects. Ms. Adams has been a valuable team player at ForrestPerkins since 2012, bringing expertise in areas of design development and construction documents preparation for variety of projects.
As an Architectural Designer at the firm’s Dallas office, Ms. Adams worked on the renovation of the Westin Dallas Downtown, Dallas, Texas, where ForrestPerkins was the Architect of Record. Ms. Adams’ expertise adds value to each of ForrestPerkins’ projects, notably those with complicated layouts and challenging space planning. She is particularly proficient in AutoCAD and Revit and is fluent in Spanish.
Ms. Adams gained invaluable architectural experience during her previous tenures, including Mathes Brierre Architects in New Orleans, LA, as well as MAC II Interior Design, NY, Adams Rosenberg Kolb Architects and Frank Williams & Associates Architects in New York City.
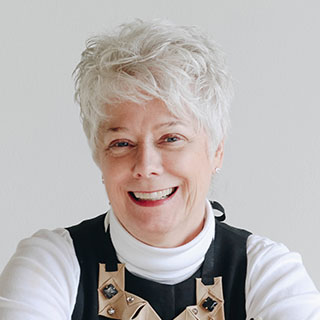
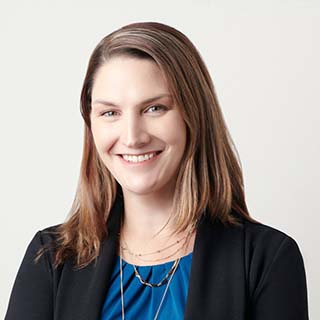
“See problems as opportunities and learn to embrace them. Create function always but make it beautiful.”
Susan took on her first design project in sixth grade, when she and her sister finally got their rooms in their Northern Virginia home. She threw herself into painting, arranging, and rearranging her new bedroom. The project made her an “Ikea whiz,” she jokes, but it also gave her the first inkling that different layouts can change one’s perception of space.
Susan pursued her bachelors in Interior design, graduating in 2006 and immediately immersing herself in the hospitality design industry. She has extensive knowledge of projects ranging from large and small for all different brands for over 15 years before joining ForrestPerkins in search of new and different challenges. Hospitality prepares you for almost anything in the design industry, and as markets seek new opportunities, incorporating hospitality design into Multi-Residential and Senior Living communities are a requirement.
Susan’s role as a Project Manager at Forrestperkins allows her to design spaces holistically and seek to enhance design through the architecture of the space. She manages the client’s expectations and keeps their budget and schedule front of mind as the design develops. With a talent for understanding the critical path, Susan manages the team to ensure timely presentations that exceed expectations and offer vital information to owners and contractors to keep a project moving smoothly forward.