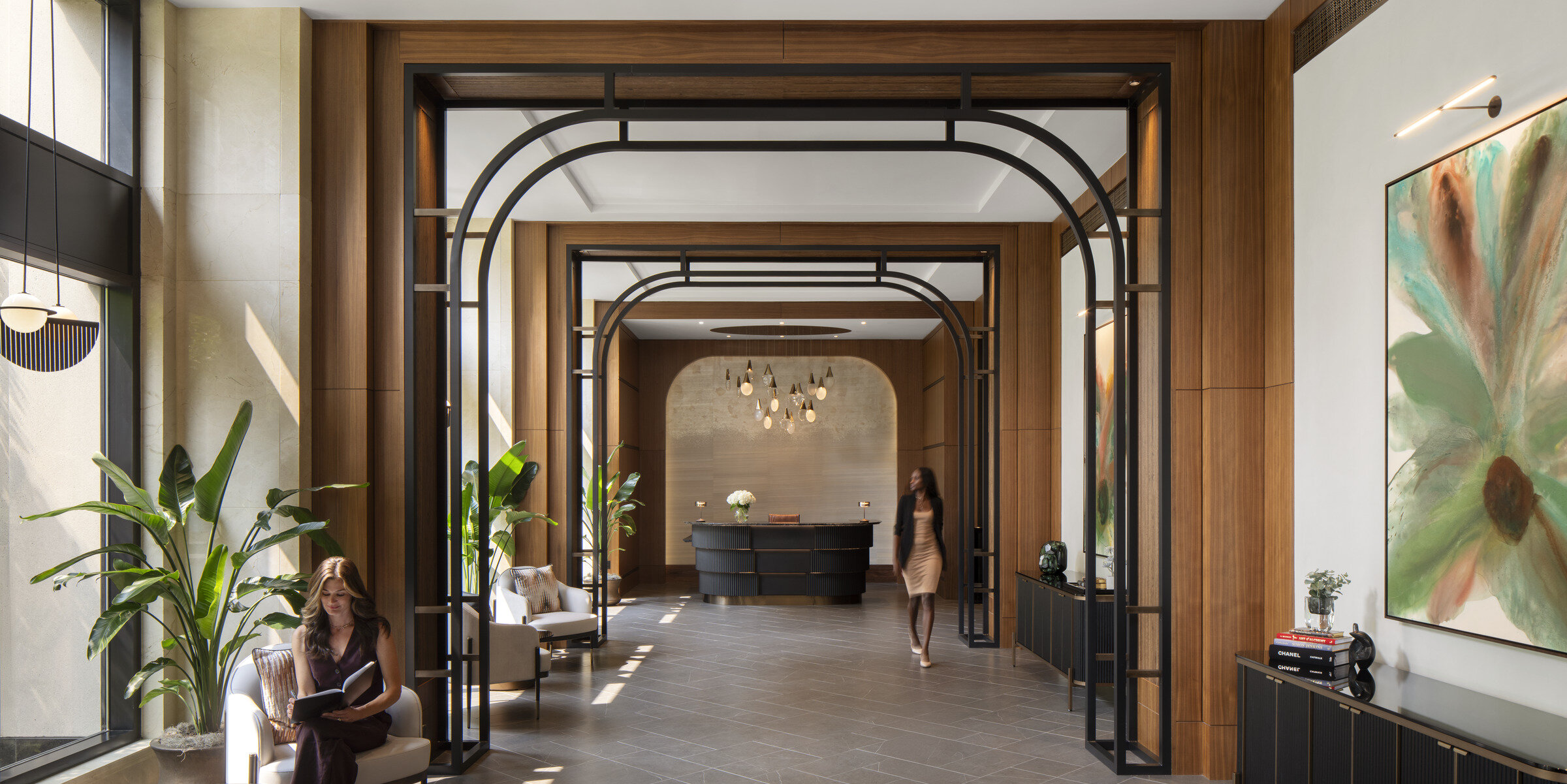In collaboration with Carr Properties and Perkins Eastman, ForrestPerkins transformed 1875 K Street—a 190,000-square-foot, 12-story office building in downtown Washington, DC—into a premium workplace that feels more like a boutique hotel than a traditional office.
Perkins Eastman led the building’s architectural repositioning, reprogramming circulation, conference, and amenity spaces to support flexibility and collaboration, while ForrestPerkins brought a hospitality-driven design approach to the interiors. The lobby was reimagined as a living-room-style gathering space, featuring a signature coffee bar, curated artwork by Robin Davisson, and a free-floating reception desk to enhance tenant and guest interaction.
The third-floor conference center and lounge include flexible meeting rooms, intimate breakout spaces, and private work pods, while additional upgrades—modernized fitness center, refreshed restrooms, and approximately 20,000 square feet of spec suites—balance comfort with functionality.
Through warm materials, thoughtful detailing, and curated furnishings, ForrestPerkins delivered a workplace that embodies Carr’s vision for distinguished hospitality in downtown DC.
Photography
Seamus Payne














