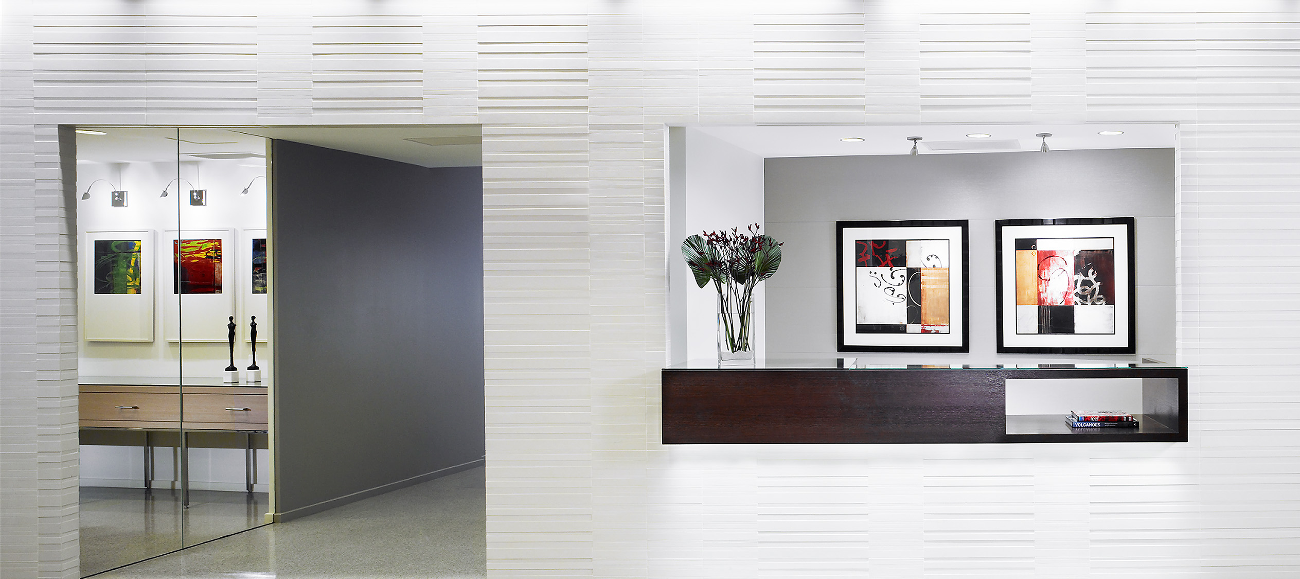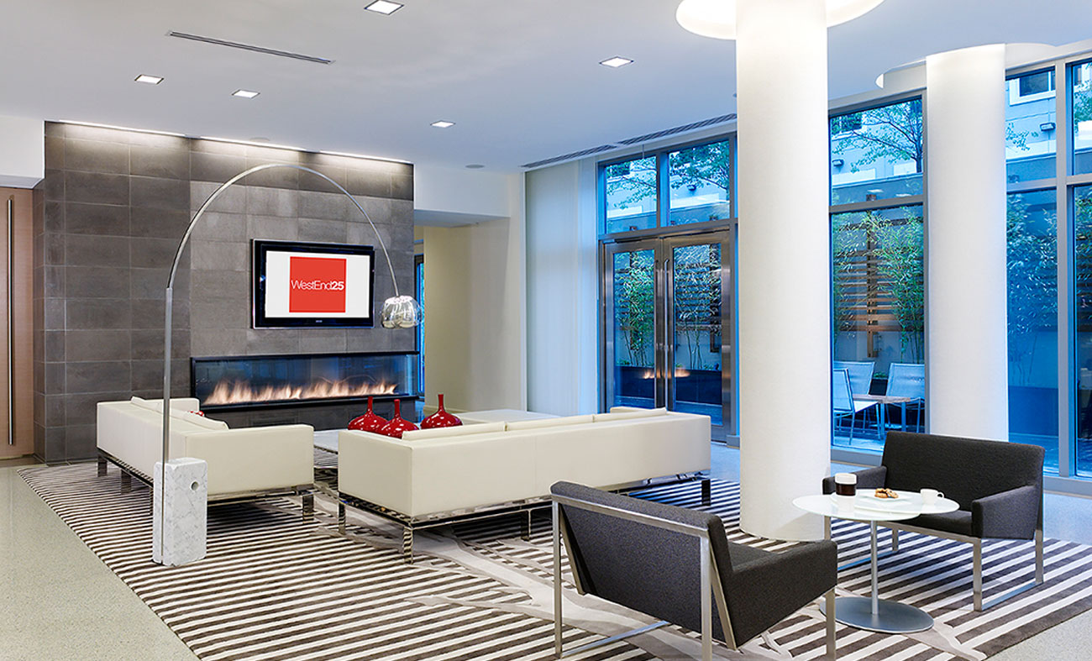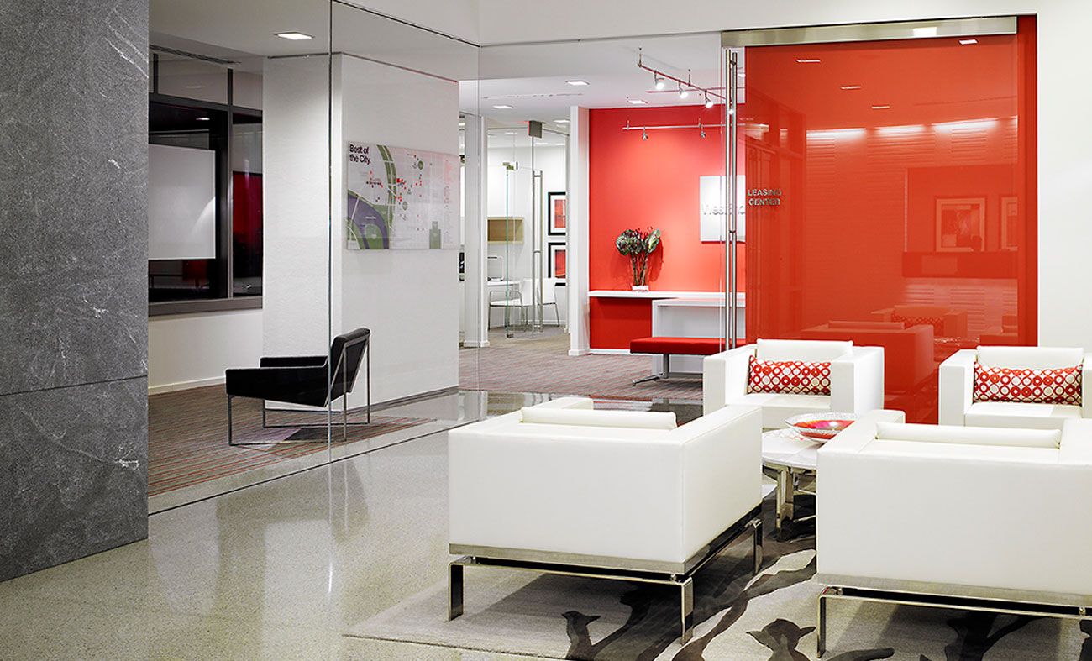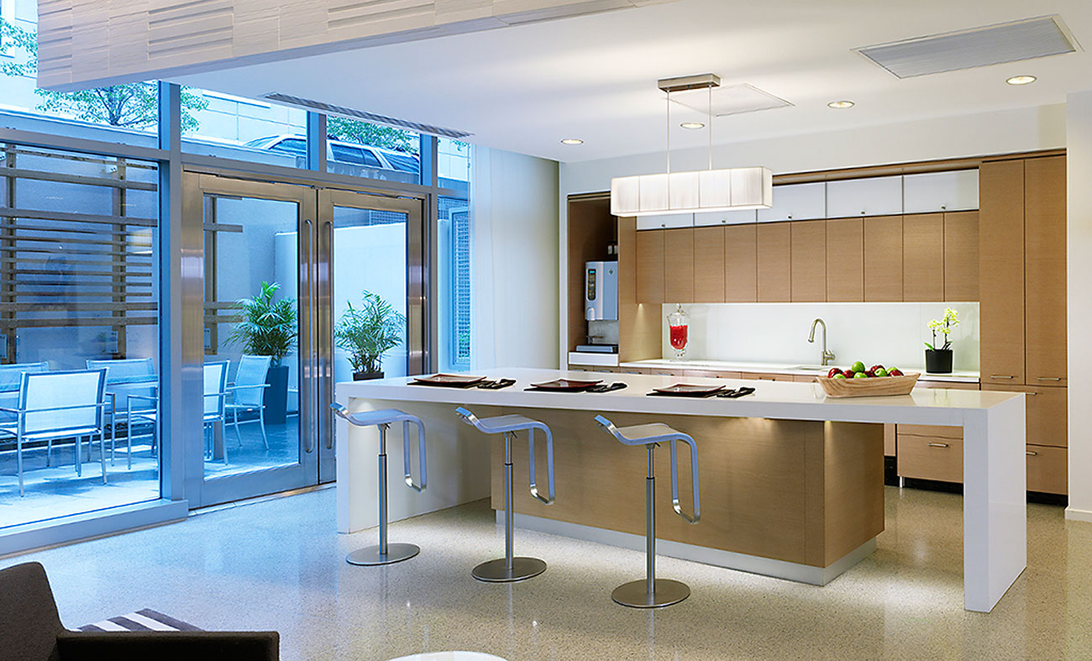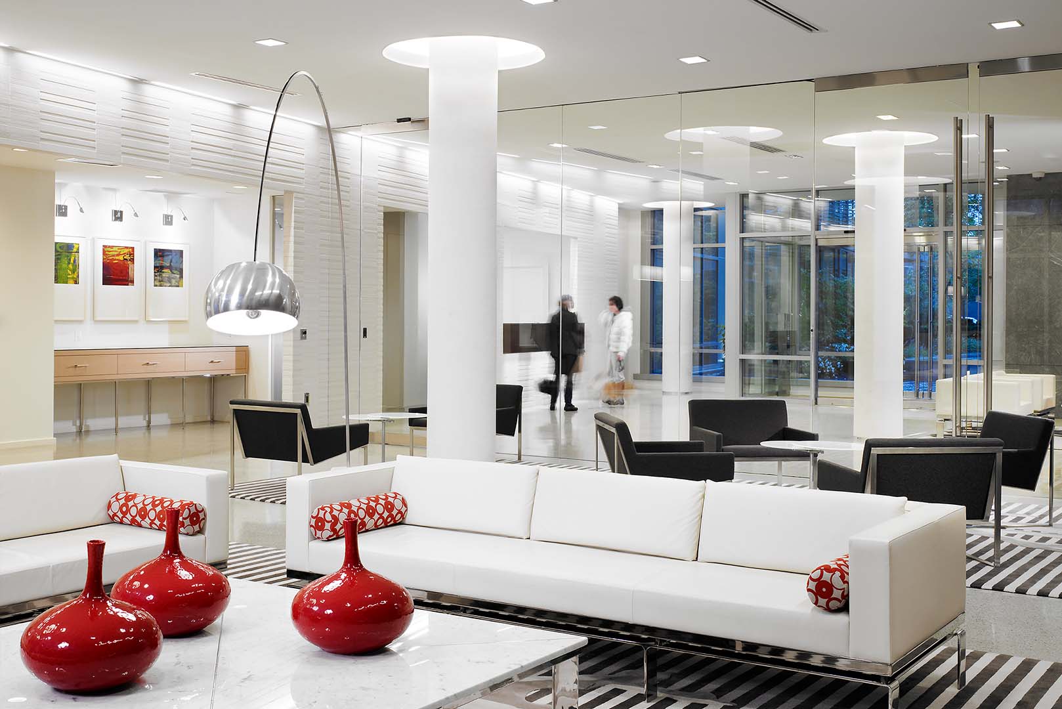
WESTEND25
WASHINGTON, D.C.
LEED Gold Certified
In an extensive redesign of two office buildings in the heart of Washington, D.C.’s West End, ForrestPerkins and Shalom Baranes Architects combined sustainable design with uncompromising luxury to convert aging commercial spaces into the bold WestEnd 25 apartments. The adaptive reuse of WestEnd 25 is interesting not only in the space’s new function but also in the fact that the nature of the buildings changed so dramatically in their appearance and efficiency.
The team transformed the original architecture, stripping away the precast exterior of boxy, repetitive concrete panels in favor of a sleek steel and glass façade. The entire skin was removed from the building, leaving little more than slabs and columns and affording the chance to cut the inside edge of one side of the U shape at an angle. A four-floor vertical expansion raised the height of the existing buildings to ten stories. The rooftop added multiple terraces, green spaces, and a swimming pool. A new five-level addition joined the two buildings, giving the structure a horseshoe shape and providing space for a lushly landscaped courtyard with an entrance colonnade and fountain.
PHOTOGRAPHY
Hoachlander Davis Photography
