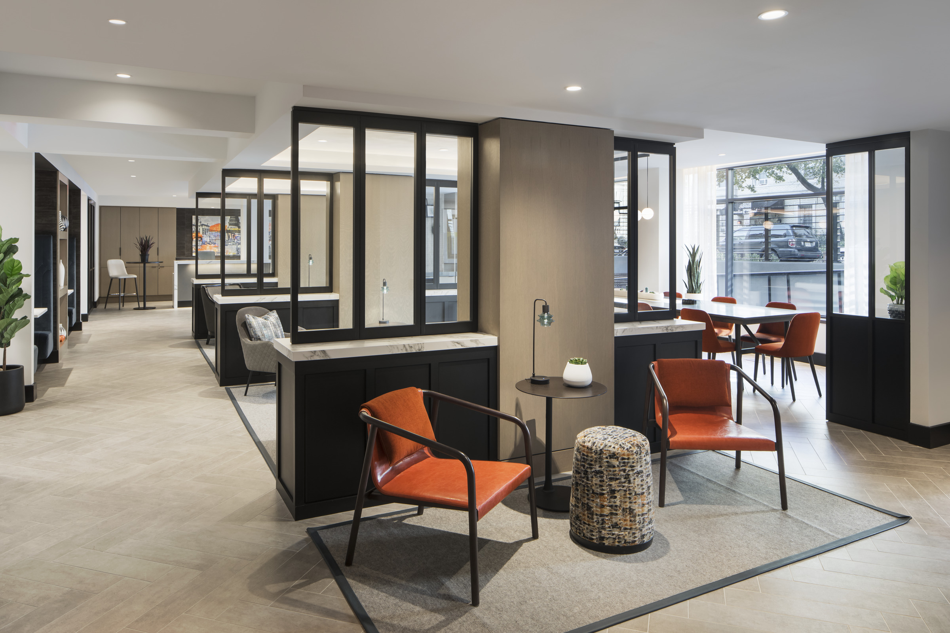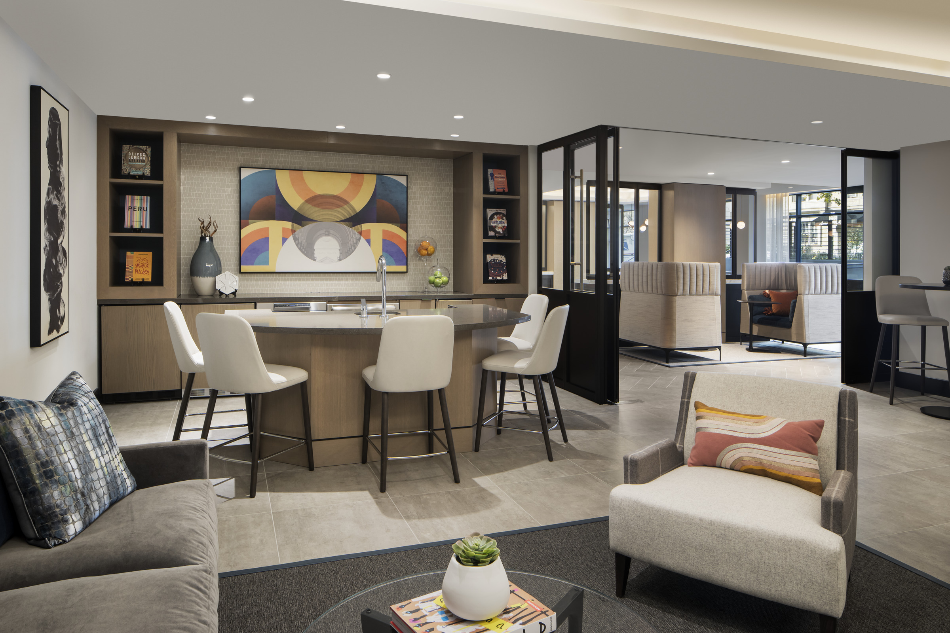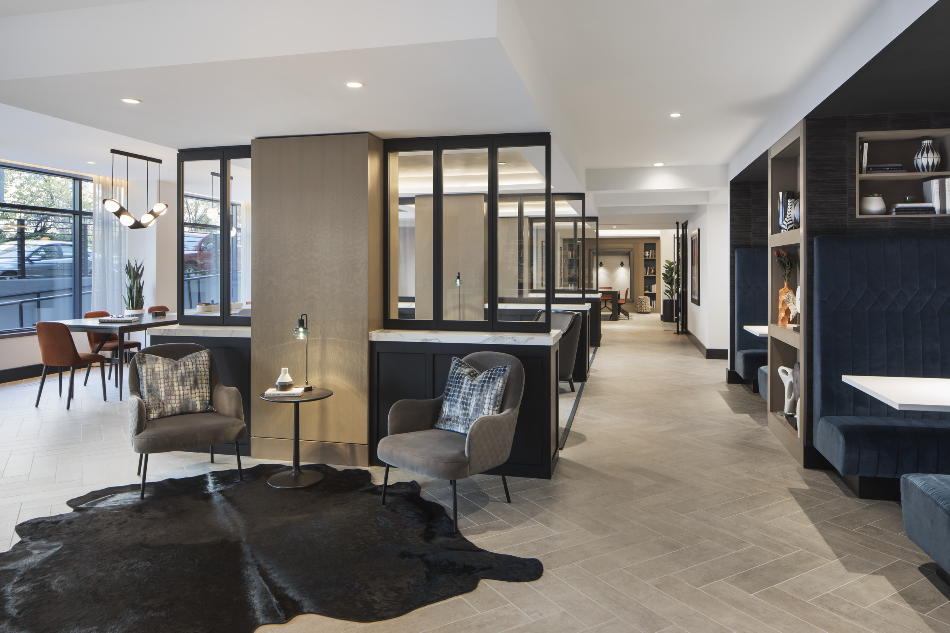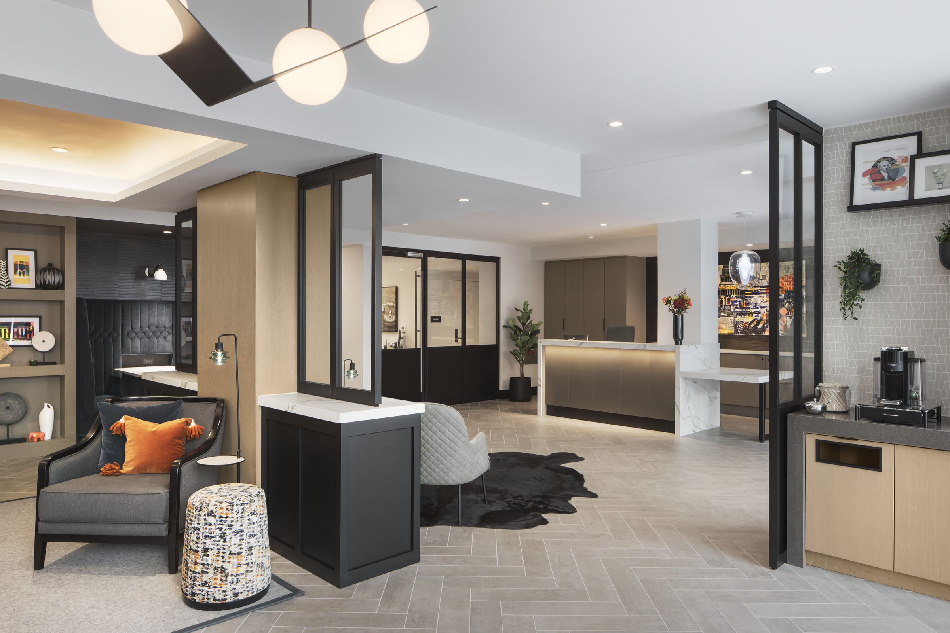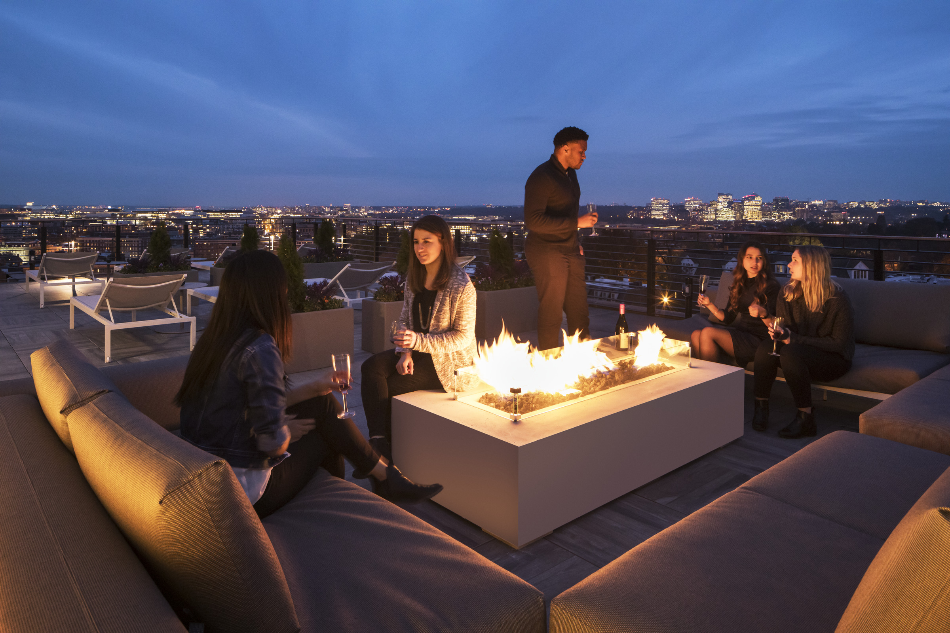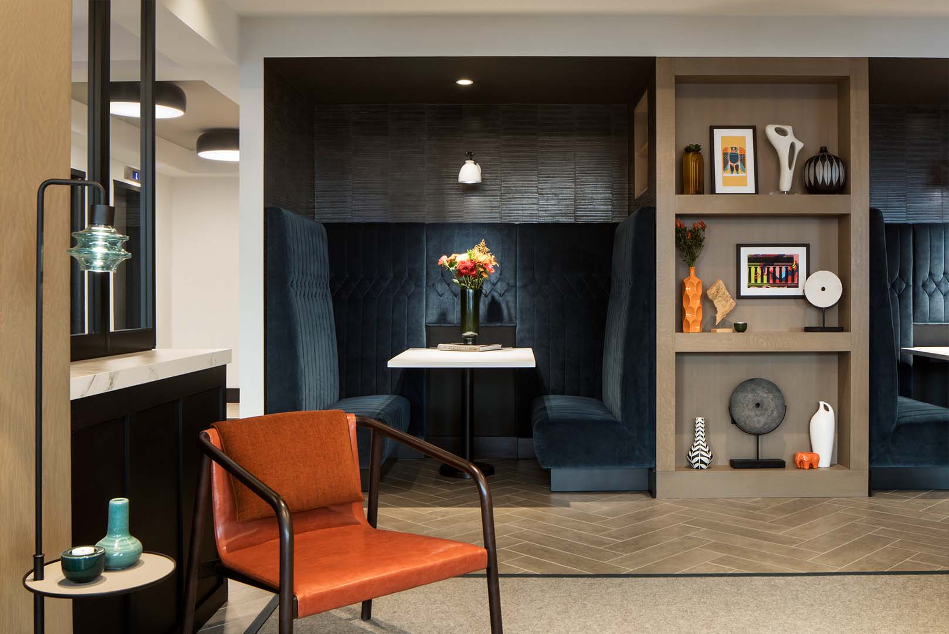
ORA
WASHINGTON, D.C.
Built-in 1959 and located in one of D.C.’s most prestigious neighborhoods, Ora could have been considered the “oddity, the stand-out” on the block. With its dated, crumbling façade and dark, dismal interiors, the building was in desperate need of a complete make-over. ForrestPerkins was not only tasked with elevating the interiors appropriate to the building’s location but with creating a robust residential experience despite an amenity footprint mostly below grade and a fraction of the competitive set.
ForrestPerkins undertook the project as it would if designing a high-end luxury boutique hotel to accomplish this goal. Design strategies included selecting sparkly, decorative lighting that paid homage to the building’s past; sophisticated interior finishes and comfortable furnishings, offset by a funky, colorful D.C.-centric art package. The use of interior glazing instead of traditional walls to maximize light penetration and provide residents with zones of communal privacy; and flexible amenity spaces easily customizable to meet any residential program. However, the building’s crown jewel is a rooftop lined with flowers, grills & communal dining, sofa seating with firepits, and sun loungers, all of which are surrounded by 360 degree, unobstructed views of Washington DC.
