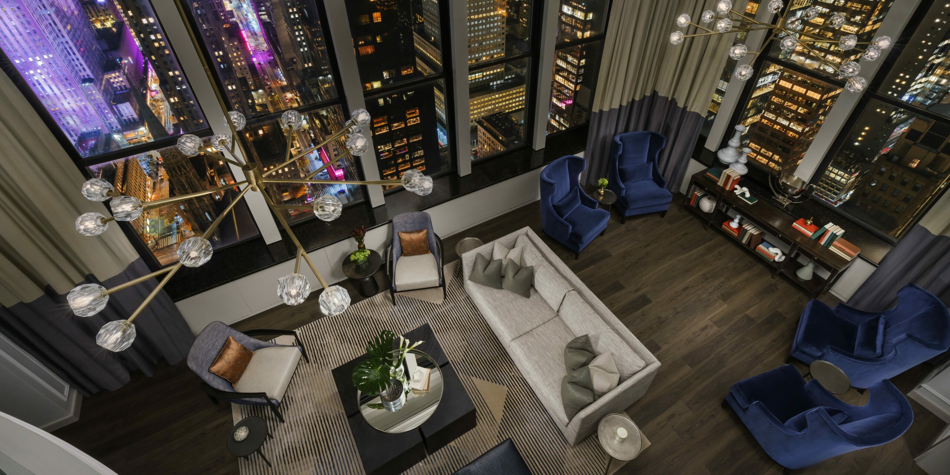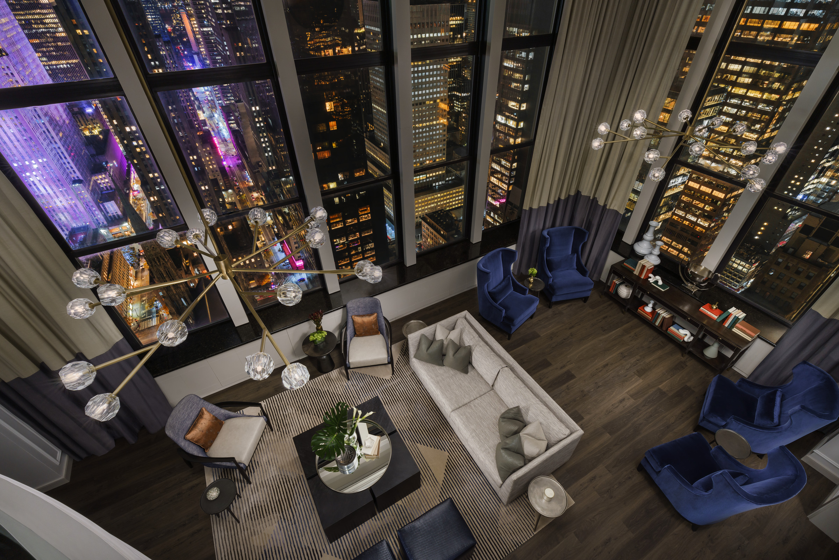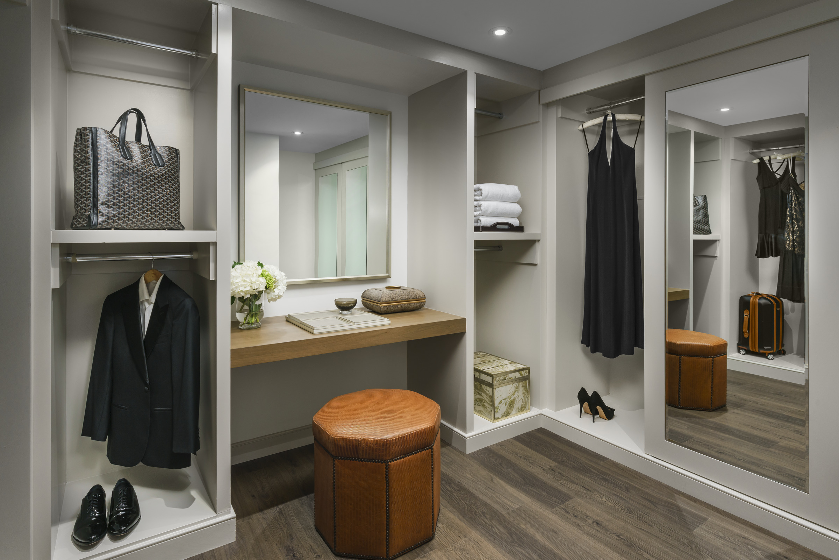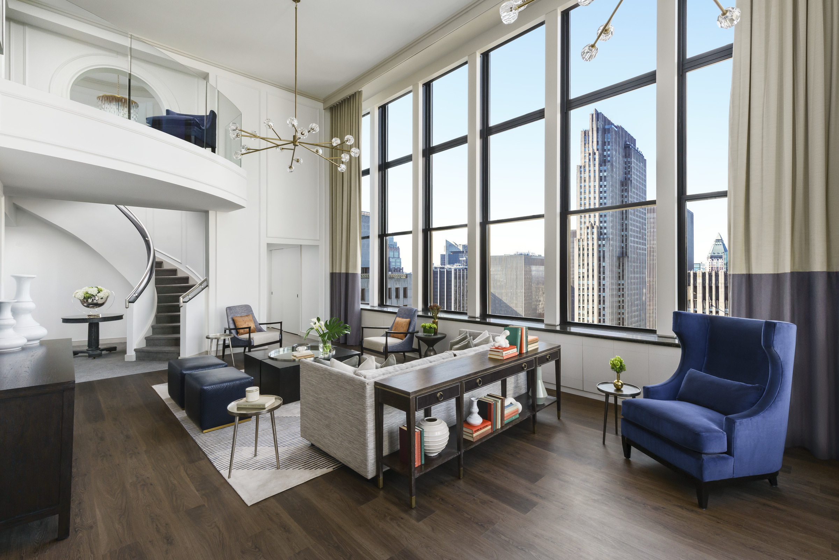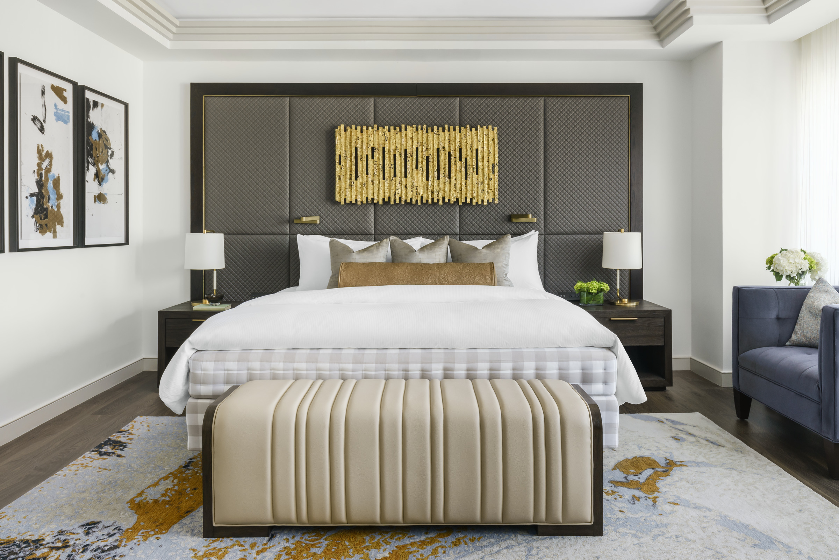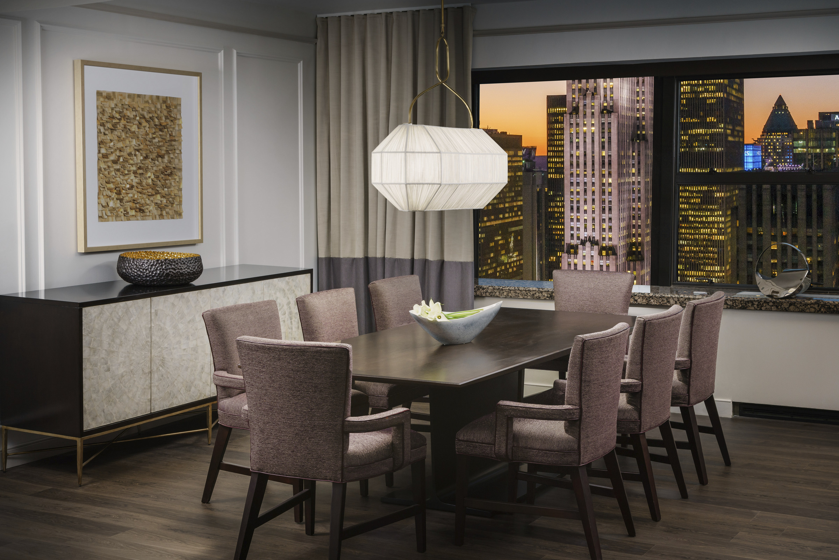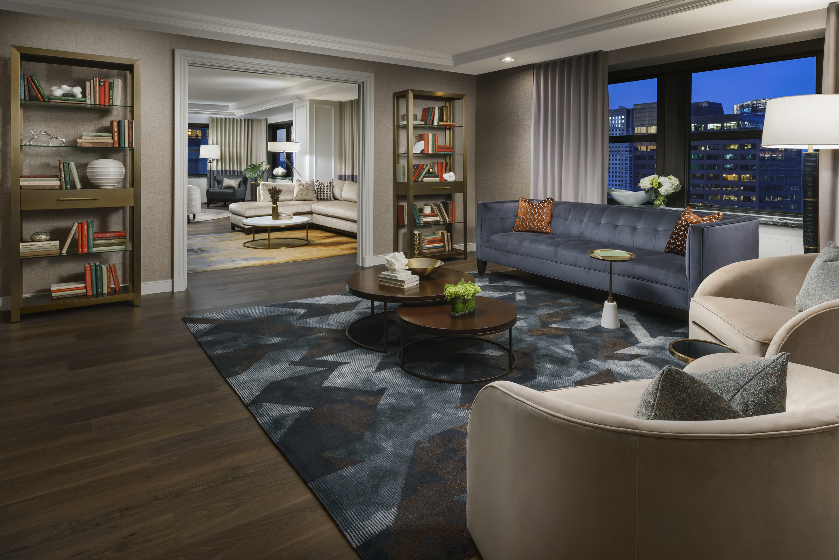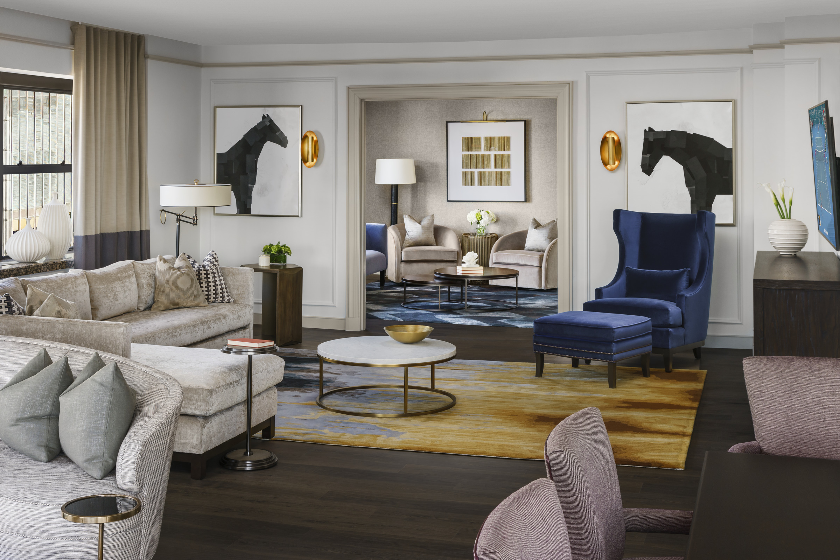The historic Lotte New York Palace entrusted ForrestPerkins to transform four luxury suites: its two 5,000 sf triplex Penthouse Suites, and the two 2,500 sf single-level Skyview Suites. Situated atop two corners of the building, these suites capture wrap-around views of Manhattan and Central Park, evoking the essence of a classical New York apartment. The penthouses feature double-height living rooms with 18-foot floor-to-ceiling windows, sweeping staircases, luxurious marble bathrooms, and rooftop terraces with wood-burning fireplaces. The Skyview Suites offer panoramic views from the Hudson River to the East River and include a curated library, entertainment room, gym, office, and kitchen/butler pantry.
The design team overcame the challenge of making these expansive spaces feel intimate by integrating libraries and private lounges within the bedroom areas and incorporating custom-designed rugs throughout. Seating arrangements were thoughtfully planned to create smaller, inviting destinations, easily adaptable for larger gatherings. Emphasizing a residential feel, the suites capture the spirit of a New York City pied-à-terre, enhanced by bespoke art collections and breathtaking views. These luxurious spaces stand as a testament to refined living, offering residents the ultimate urban sanctuary.
AWARDS & PUBLICATIONS
AWARDS
2021 | Luxury Lifestyle Award, Best Interior Design for Hotel Suite
Photography
Dylan Cross – Dragonfly Image Partner
Photography
Dylan Cross/Dragonfly Image Partners

