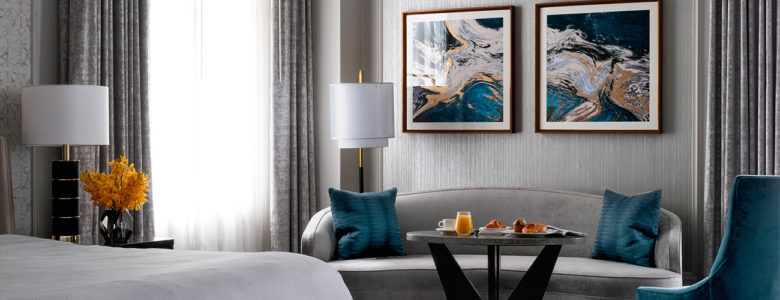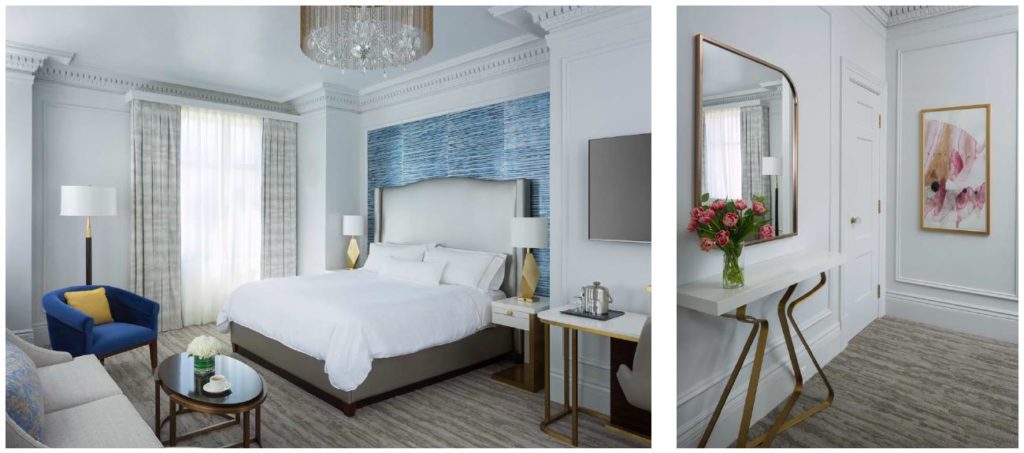
Standard Guestroom
Photography by Jeff Zaruba
Dallas, TX, (July 19, 2018) – Luxury interior design firm, ForrestPerkins, is pleased to announce the completion of their $40 million renovation to the The Westin St. Francis hotel. Located in the heart of San Francisco’s Union Square – the city’s vibrant core – the hotel is nestled within an iconic landmark building featuring 613 guestrooms and suites. Remaining true to the beauty and architecture of this stylish 1904 destination, ForrestPerkins took a residential design approach to the project – curating a story to reflect the hotel’s elegant past, while positioning it to retain its renowned status for decades to come. In addition to renovating and enhancing the existing rooms in the historic building, the design team transformed areas formerly utilized as offices and storage into six new guest rooms, thus adding capacity and revenue for the property.
At the turn of the Twentieth Century, when the hotel was first introduced, San Francisco was hailed as “The Paris of the West” for its architectural scale and beauty. Speaking to that heritage, the guestroom interior design pairs elegant, classically styled furniture and window treatments with a sophisticated color palette of French grey and Parisian blue, highlighted by golden embellishments.
“The new design of the Landmark Building pays tribute to the rich history of The Westin St. Francis while showcasing its iconic grandeur in a fresh light,” says Jon Kimball, Area General Manager. “We have received stellar reviews from both our repeat and new guests raving how the guestrooms offer the perfect blend of sophisticated design and comfort.”
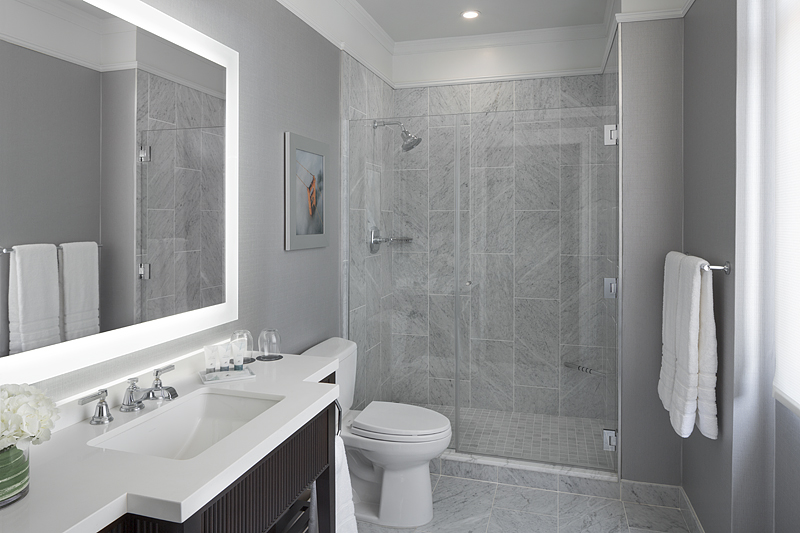
Standard Bathroom
Photography by Jeff Zaruba
“It was fascinating and challenging to expand many of the bathrooms, bringing them into this century while maintaining the historic nature of the room itself. The craftsmen who recreated the various components to perfectly match the existing historic plaster are truly brilliant at their trade”, says Colletta Conner, a project manager and lead interior designer on the project, Associate Principal at ForrrestPerkins’ Dallas office.
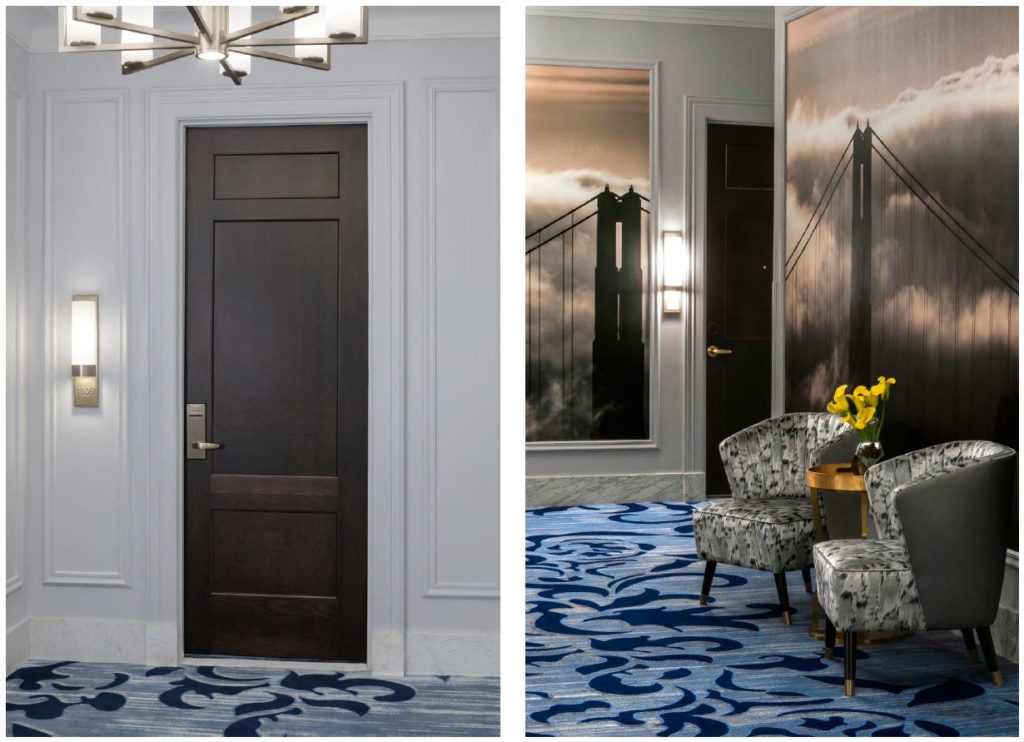
Guestroom Entry + Guest Corridor
Guestroom Entry Photography by Jeff Zaruba | Corridor Photography by Fred Licht
The corridors feature beautiful LED lighting that meets the California Energy Code without affecting the residential ambiance. The addition of millwork and natural stone portals at strategic locations along the Grand Corridor of each floor creates architectural definition that breaks the long expanse into more intimate zones as in a luxury residential building. Framed art pieces, including a dramatic mural depicting the golden gate bridge at sunset engulfed in clouds, further punctuate the corridors and add to the residential character.
Included in the design are four Luxury Suites providing 11 splendid bedrooms, each with a different configuration. The renovation included the addition of three full bathrooms and two powder rooms, adding to the functionality of each suite. Beautiful Calcutta and Grigio Verona marbles are used in each, creating a luxurious bath experience as befits the hotel’s stature. Careful attention to historic detail was paid to preserve original moldings and cornices. The modern and fresh nature of the furnishings and finishes in each suite results in a pleasing juxtaposition with the historic architecture.
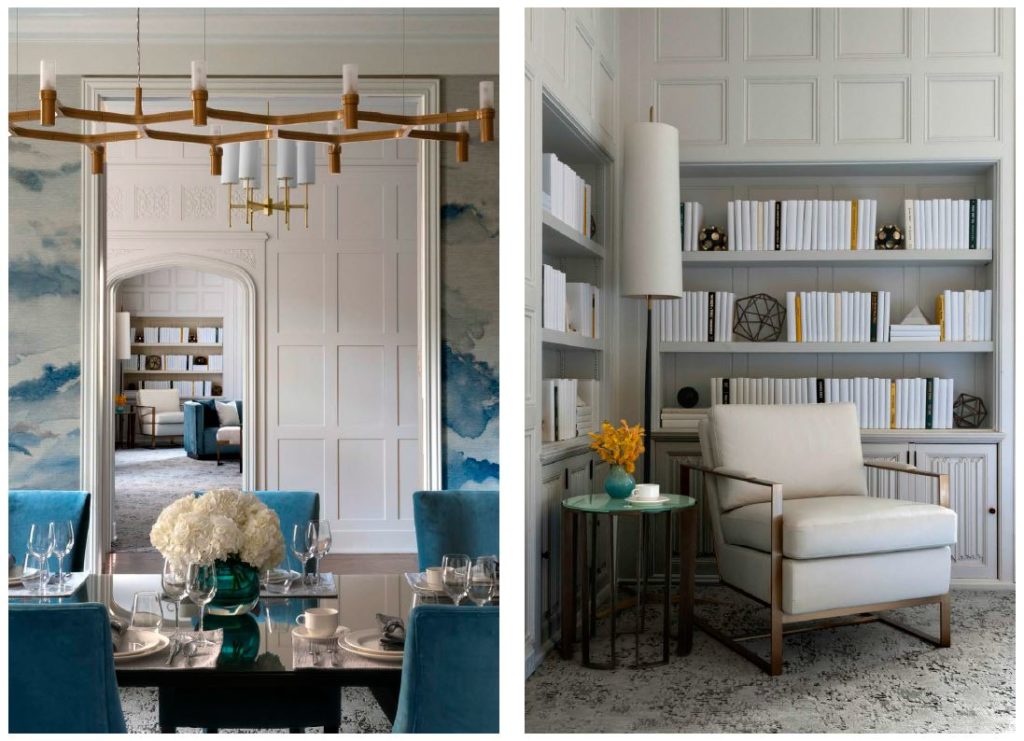
Chairman’s Suite Dining Room + Chairman’s Suite Reading Nook
Photography by Fred Licht
“It has been a distinct privilege and honor to guide the renovation of one of San Francisco’s most cherished landmarks. This beautiful hotel’s new look celebrates her illustrious past and announces her relevance for her second century. We appreciate the opportunity to bring new life to the Westin St. Francis”, concludes Deborah Lloyd Forrest, President of ForrestPerkins.
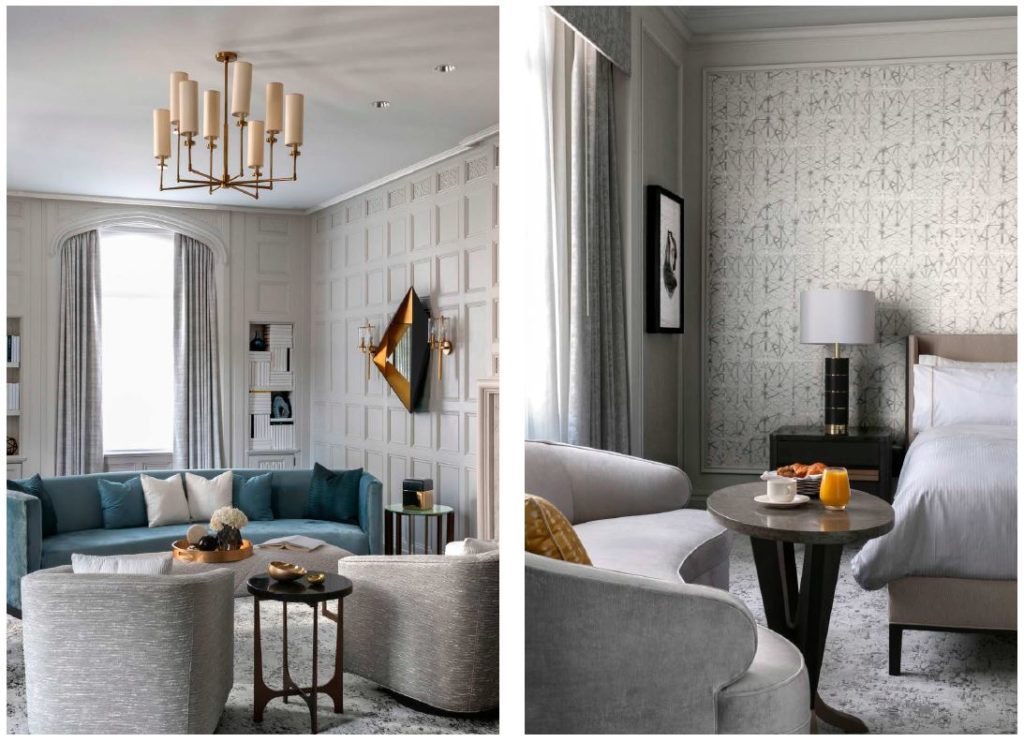
Suite
Photography by Fred Licht
About ForrestPerkins
ForrestPerkins, founded in 1998, provides the highest quality interior design and architectural services to the owners and operators of luxury and landmark hotels and prestigious multi-residential projects throughout North America and internationally. With offices in Dallas, TX, San Francisco, CA, Washington, DC, and New York, NY, ForrestPerkins delivers exceptional designs for owners of luxury hotels, resorts, branded residences and distinctive multi-residential developments. Hotel brands include St. Regis, Ritz-Carlton, Four Seasons, Fairmont, The Luxury Collection, JW Marriott, Waldorf Astoria and Autograph Collection. Their multi-residential clients include Toll Brothers, Kettler, Bozzuto, Forest City and Southern Land.
ForrestPerkins is a distinct luxury hospitality studio of Perkins Eastman, a global architecture firm working out of 15 interdisciplinary offices around the world. The firm believes that design has a direct, positive impact on people’s lives. Perkins Eastman designs places and spaces that put people at the heart by employing best practices, sustainability, and a thorough understanding of clients’ missions and operations. The firm’s diverse teams partner with clients globally to deliver next-generation projects that are uniquely suited to people who will live, work, play, learn, age, and heal within the environments we plan and design.
FOR IMMEDIATE RELEASE
Contact:
Victoria Kleyzor
Marketing Manager
ForrestPerkins
One Thomas Circle, NW
Washington, DC 20005
t +1 202.478.8810
vkleyzor@forrestperkins.com
www.forrestperkins.com


